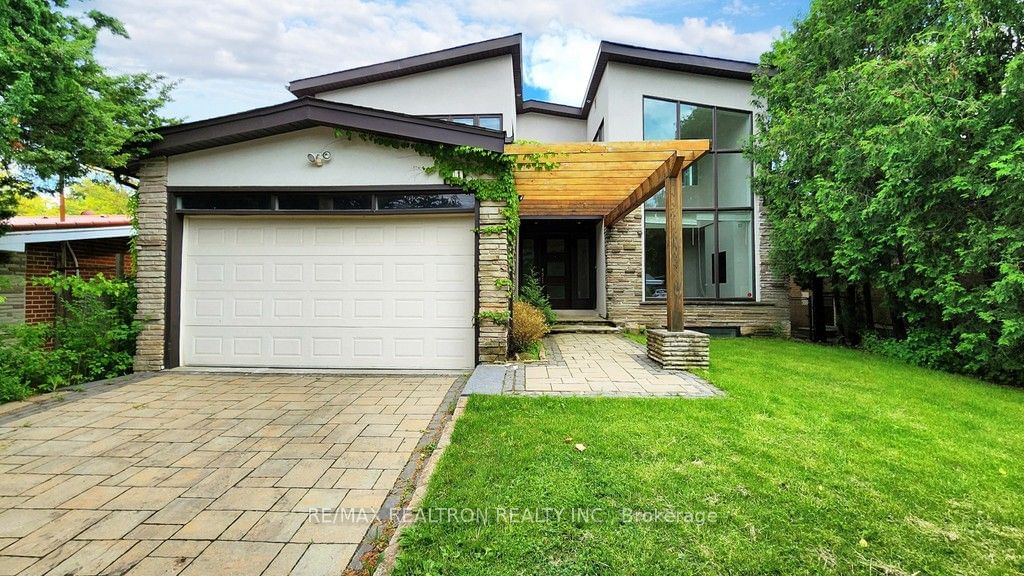$6,000 / Month
$*,*** / Month
4+1-Bed
5-Bath
3500-5000 Sq. ft
Listed on 5/29/24
Listed by RE/MAX REALTRON REALTY INC.
Immaculate Family Home in the Prestigious Bayview Village Neighborhood. Over 3500 Sqft above Grade, Tempered Glass Staircase. Cathedral Ceiling In Living Rm W/Floor To Ceiling Window, Gourmet Kit W/Large Breakfast Area. Revel in the tranquility of the surroundings and appreciate the private backyard adorned with a large peaceful decks and southern exposure. Conveniently situated near walking trails, shopping centers, dining establishments, public transit, parks, and esteemed educational institutions, this property seamlessly combines refined living with accessibility. close to Earl Haig Secondary School. Great layout, Hardwood floors, Family room open up to Kitchen, bright & spacious, finished basement with rec room, 2 Bedrooms with Ensuite . Fully fenced backyard. Minutes to Bayview Village, Community Centre, Parks, TTC, Subway, Go Station, Hwy 401 & DVP. All 3 Fireplaces in the property are AS IS and NOT FUNCTIONAL.
S/S Appl: Fridge, B/I Dishwasher, Oven, Range Gas Cooktop. Washer, Dryer, All Elf, All Window Covering, All Gym Equipment's in the basement, Bar Fridge in the basement (As Is)
C8385056
Detached, 2-Storey
3500-5000
9+2
4+1
5
2
Attached
4
Central Air
Finished
Y
Stone, Stucco/Plaster
N
Forced Air
Y
120.00x50.00 (Feet)
Y
